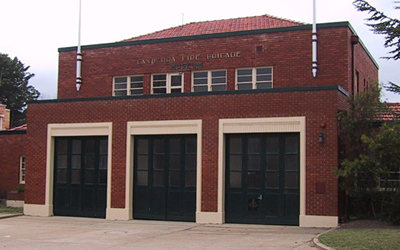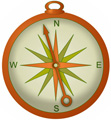Forrest Fire Station

The Forrest Fire Station and residences were designed by Government architects E H Henderson and Cuthbert Whitley. Construction began in 1938 with the combined Fire Brigade/Ambulance service and its officers moved into the building and surrounding residences in 1939. The Station and surrounding homes have been added to the ACT Heritage Register as they are a rare example of inter-war functionalist architecture.
The Forrest Fire Station precinct, which includes the Fire Station and seven residences, is located in Forrest at Section 35, Canberra Avenue, Manuka Circle, Fitzroy Street and Empire Circuit. The seven residences are made up of a two storey house at each of the four street corners, with three two storey duplexes in between. Garages are attached to the residences, acknowledging for the first time the new status of the car.
The Fire Station is now a museum and the residences have been converted to a variety of offices. The buildings are substantially original and, with the recent redevelopment of the Whitley Houses in Griffith and Braddon, are the last remaining examples of Government sponsored functionalist residential architecture in Canberra.
The buildings were designed by Government architects E H Henderson and Cuthbert Whitley. E H Henderson was the Chief Architect of the Department of Interior, Works Branch. As such, he had responsibility for the design of the precinct. However, many of the design drawings were signed by Cuthbert Whitley and given the progressive nature of the designs it is likely that he had a significant role.
The residences in particular are very good examples of inter-war functionalist architecture. The Fire Station and residences are built in panels of red and cream face bricks with a regular arrangement of windows and flat roofs concealed by parapets and small cantilevered balconies (on the residences). The interlocking horizontal and vertical elements of the residences relate directly to Willem Dudok?s European modernist architecture in Holland.
Significance

The Forrest Fire Station and residences are important examples of inter-war functionalist architecture. They represent the few remaining intact examples of the work of Cuthbert Whitley, one of the key originators of functionalist architecture in Canberra and Australia. Whitley, with Chief Government Architect Edwin Henderson, was responsible for the design of numerous Government buildings in 1930s Canberra.
The Forrest Fire Station and residences are listed on the ACT Heritage Register and the ACT Chapter of the Royal Australian Institute of Architects (RAIA) Register of Significant Twentieth Century Architecture. The houses are regarded by the RAIA as being excellent examples of the inter-war functionalist style.
The front of the building was lengthened in the 1950?s to make room for a new ladder appliance which was never received. Aside from this addition, there have been no modifications to the exterior of the building since it was first built.
The Forrest Fire Station was a working station until the opening of Fyshwick Fire Station in 1983, which then became known as Station No 1. Forrest continued to house the Control Room and District Officer's offices. This function was then moved to the ESB Headquarters in 1991. The Station then became a permanent Museum and currently houses a collection of vintage fire appliances, photographs and ephemera of the history of the Fire Brigade in Canberra.
